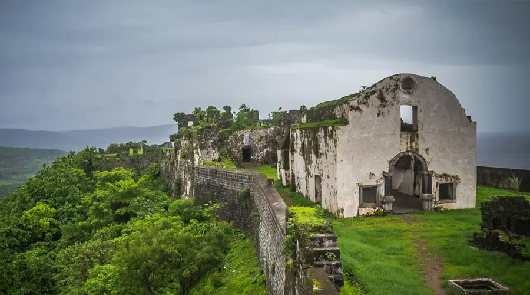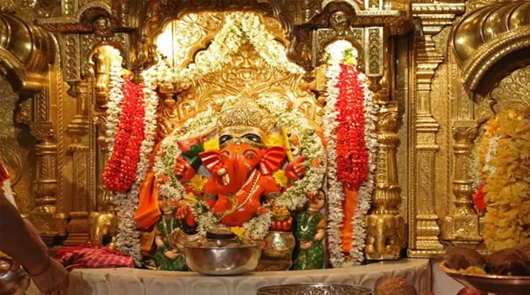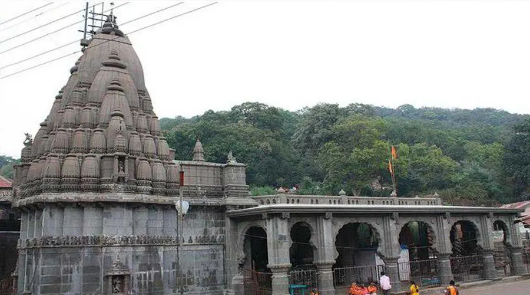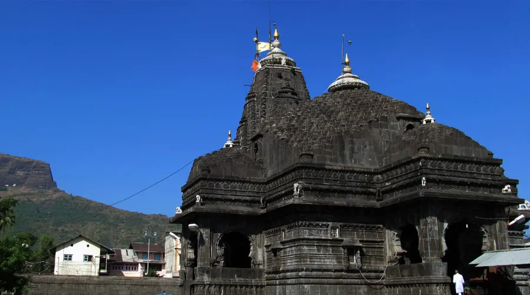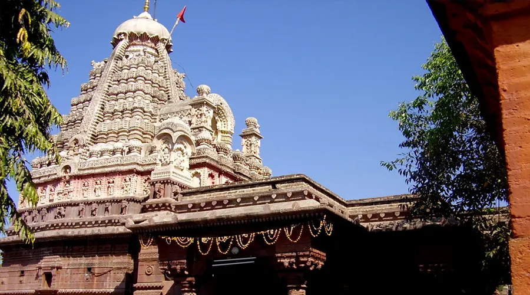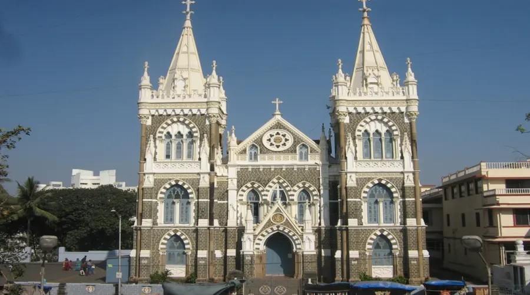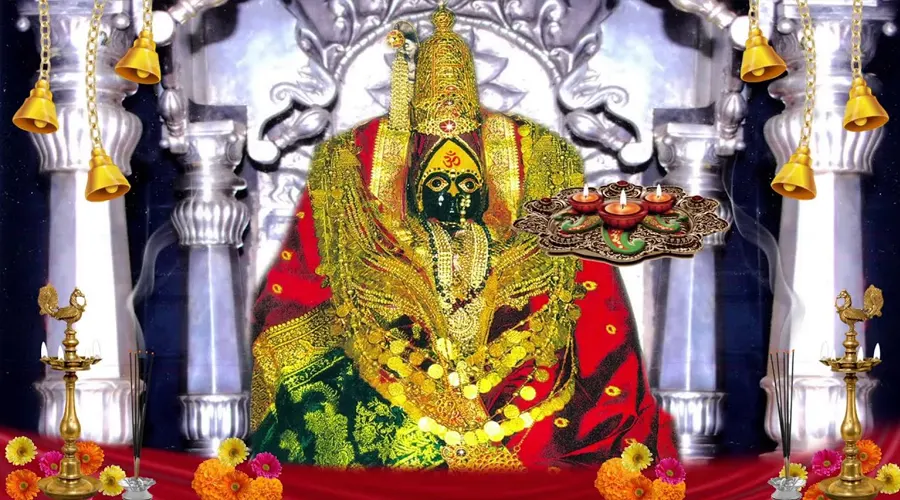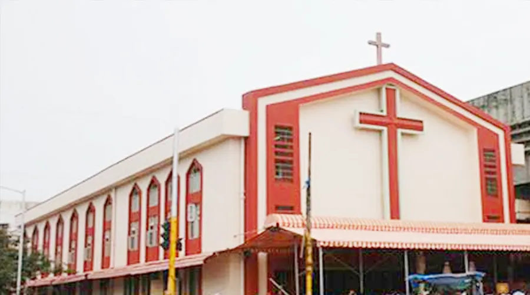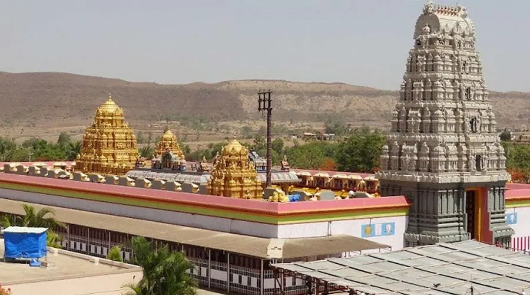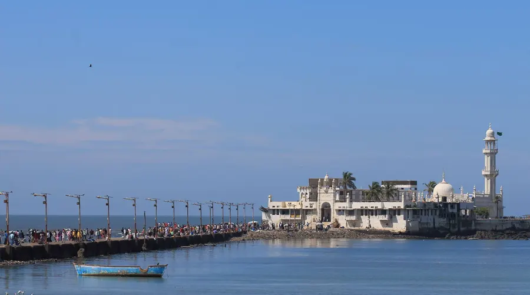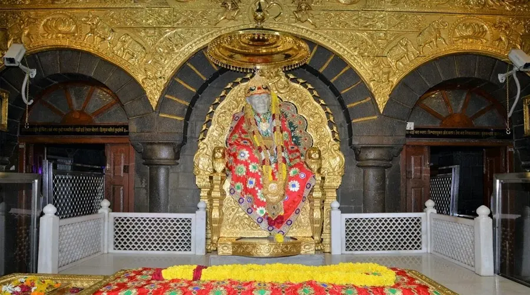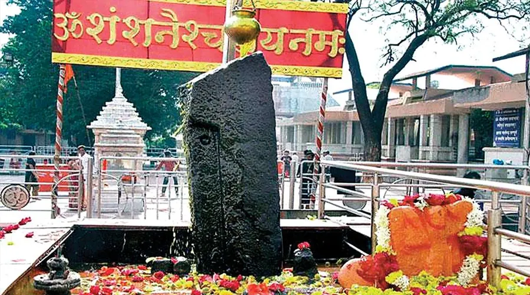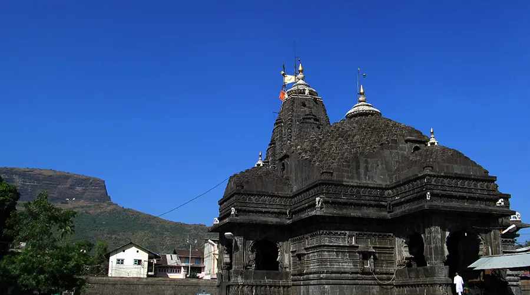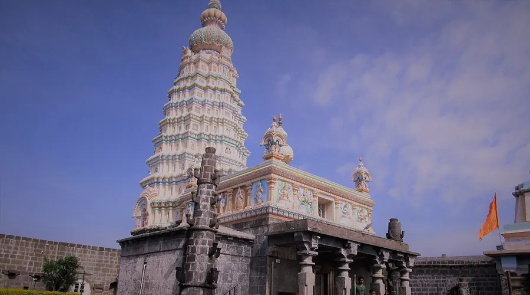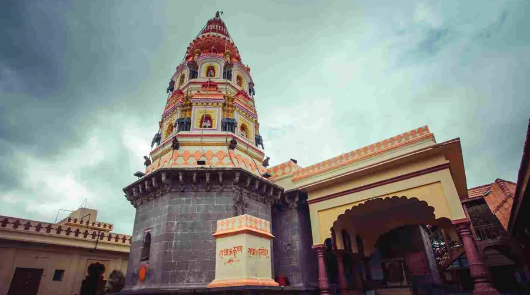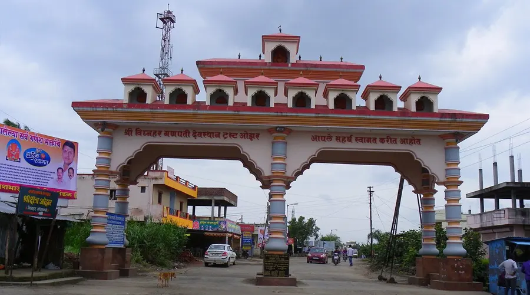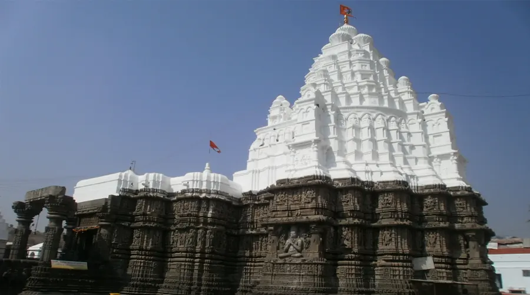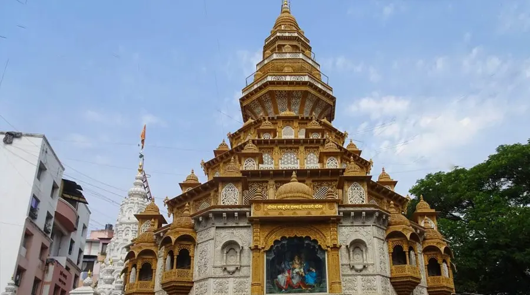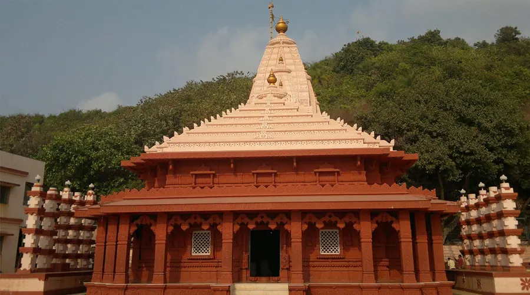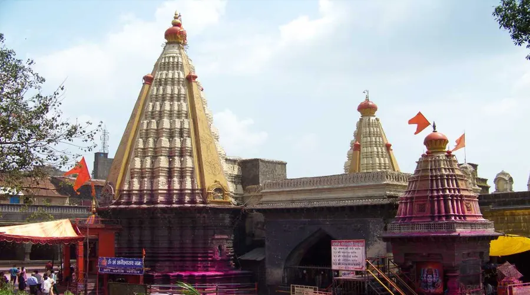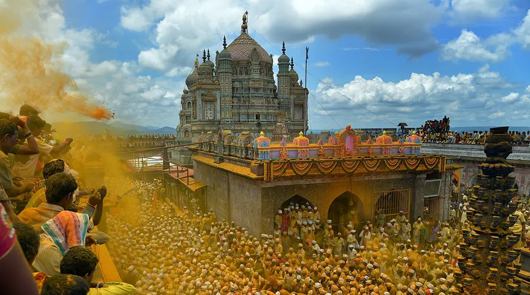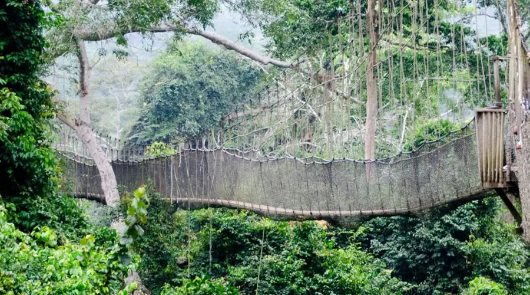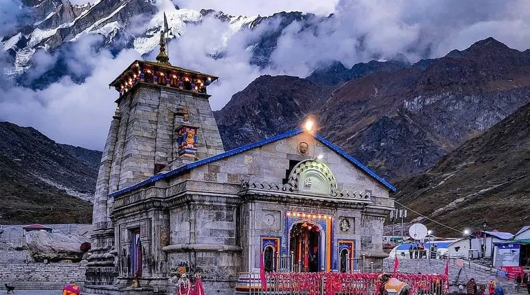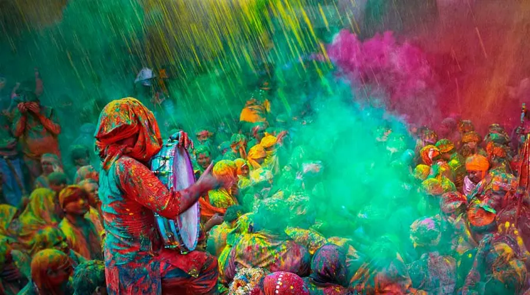Korlai Fort
Built in 1521, the Korlai Fort is an extensive military fortification and was an extremely popular construction in the 16th century. Although in ruins, the huge fort is popular because at one time it could fit at least 7000 horses and 7000 men, within its walls.
The panoramic beauty is another reason why tourists love visiting this spot. Constructed with a towering lighthouse and eleven large gates, on a hill slope, is what made the fort difficult to attack all these years. Stop by here for a scenic experience!
History
Earlier, the fort was known as Ceul Rock, and in its heyday, the fort witnessed many combats between the Muslims and the Portuguese. The construction of this place was aided and commissioned by the Ahmednagar Sultanate, and it was completed in 1521. Initially, the fort was used mutually by both regimes, but in 1549, there were certain tensions between the two factions, and eventually, the Abranches took over the fort with nearly 1500 soldiers and 1500 residents. The legend says that the soldiers camped near the fort to prevent surrender, and they placed a dead horse and elephant at the inner gate to prevent entry by the enemy.
Unfortunately, even though the fort was taken over by the Portuguese, they did not have high enough numbers to protect the fort. As a result, they destroyed most of the building, and only the central watchtower was left. The Marathas tried to capture the fort again in the late 17th century, when Shivaji Maharaja’s son, Shambhaji Maharaja attacked the fort on December 6th, 1687. However, he failed at the attempt and backed out.
The fort was finally captured by the Marathas in 1739 and was under their rule till 1818. After 1818, the fort remained under the reign of the East India Company. Once the company was dissolved and the British took control of India, it was taken over by the British Raj. The British repaired some of the areas of the fort, like the church, and used it during the weekends and other holidays.
Architecture
The primary architectural elements of the fort are inspired by the European style of architecture. the fort itself was designed by Dom Filipe Mascarenhas, who was a Portuguese architect. The primary construction material of the fort is granite and sea sand, and mortar has been used as a bonding material. The fort has a defensive structure, and that is why there is a deep moat around it. The only way to enter the fort is through drawbridges, which ensured the maximum safety of the fort.
The fort has 2 main ramparts. The outer one has four passages, and the inner one has seven gates. Although the fort has a very strong bastion, the ramparts themselves are very irregular in shape. The area inside the fort has been divided into a total of three sections by the two lines of these bastioned fortifications. Additionally, there is a wide space for keeping artilleries as well.
The fort is spread over quite a wide area and stands at a towering height of 2828 feet. The main entrance of the fort features a majestic statue of a bronze lion, and there is a bronze eagle that overlooks the entire grounds from the highest watchtower of the fort. The doorway to the fort also has an inscription which is located under a coat of arms. The coat of arms has 2 Portuguese stars that are located in the middle of a total of seven castles. However, the inscription itself is not understandable, as it is very worn out. There are two more inscriptions on the altars in the church, but it is also not decipherable.

