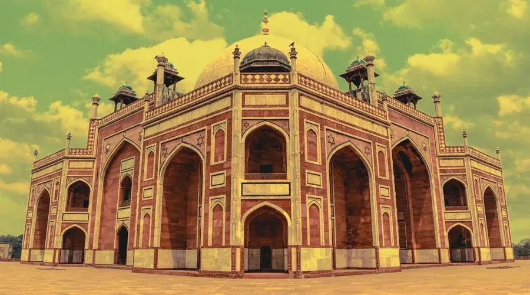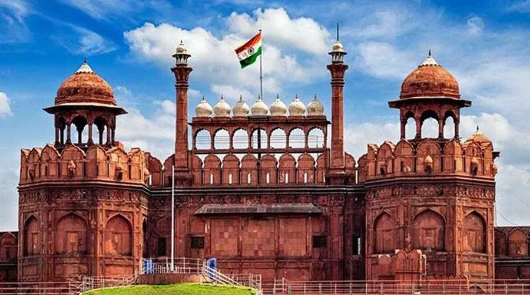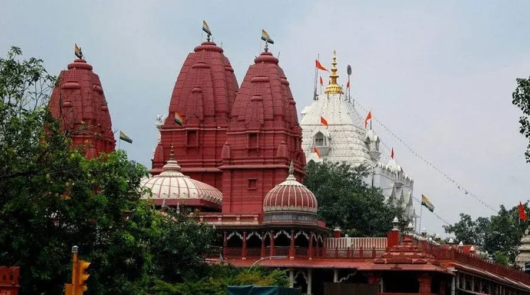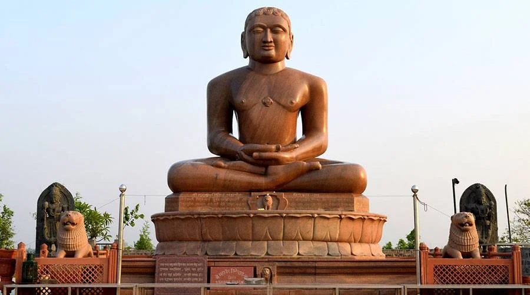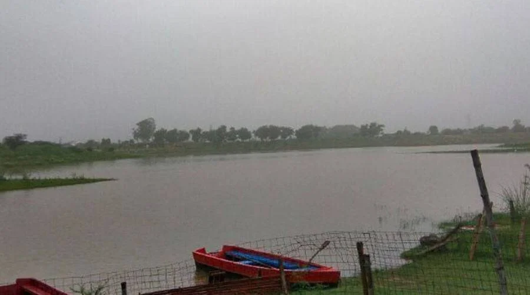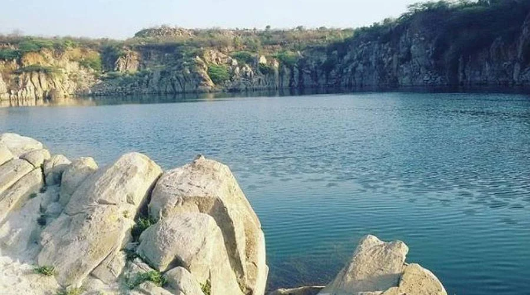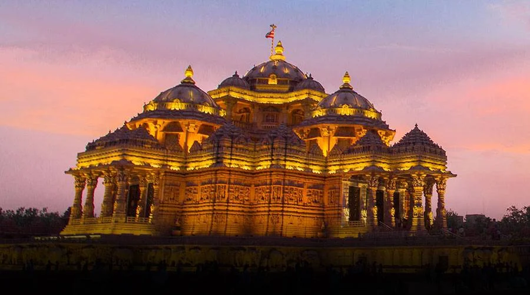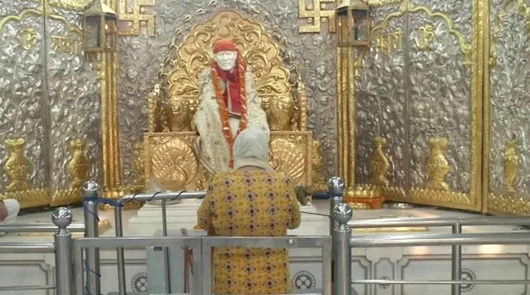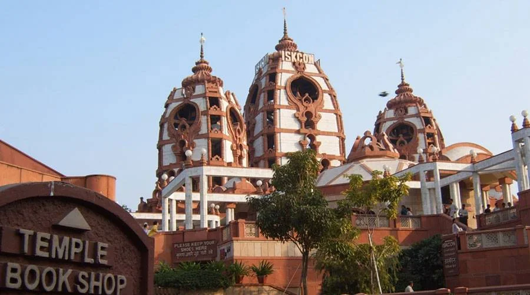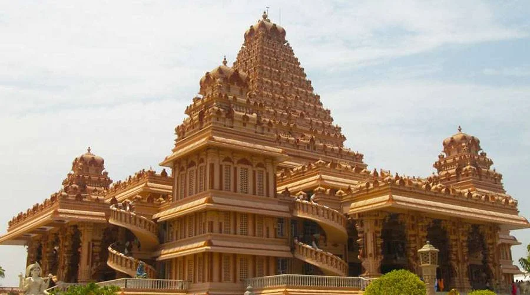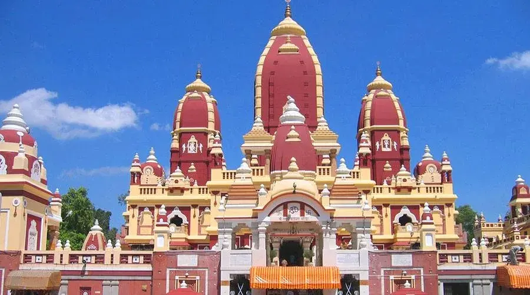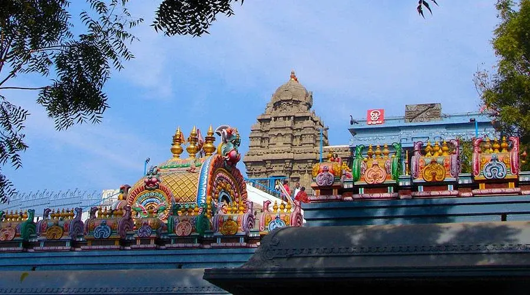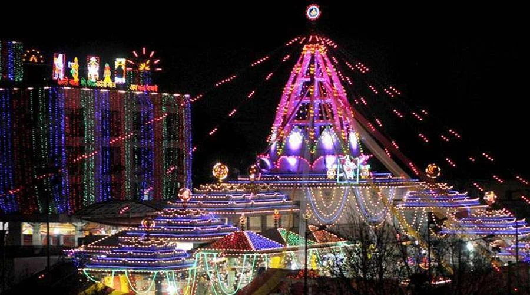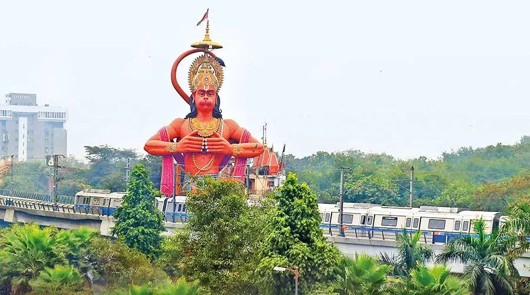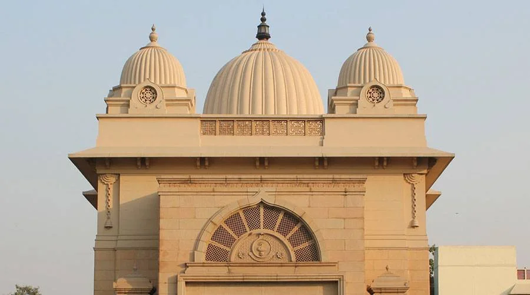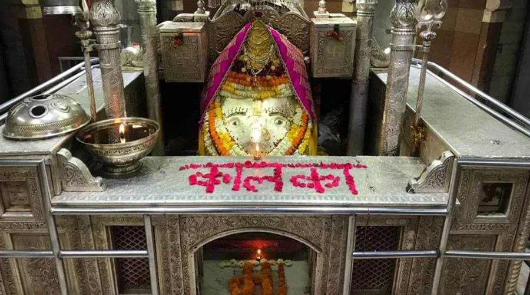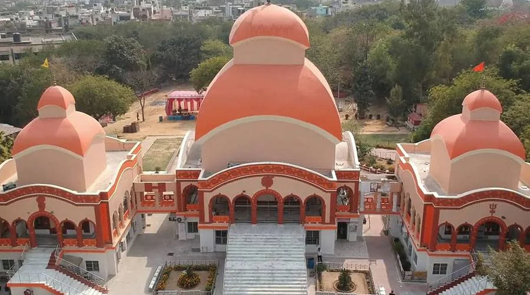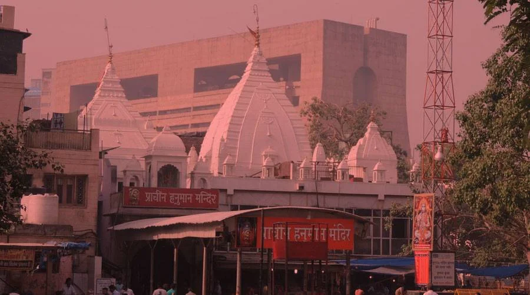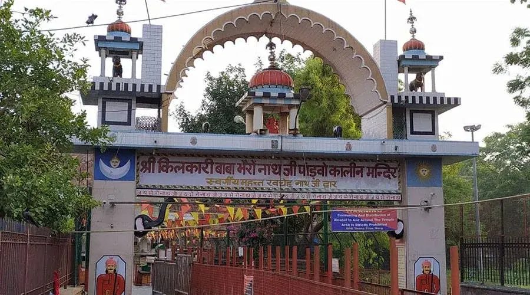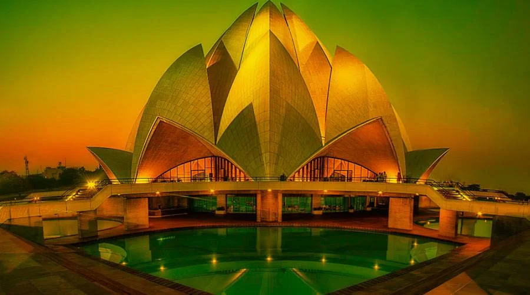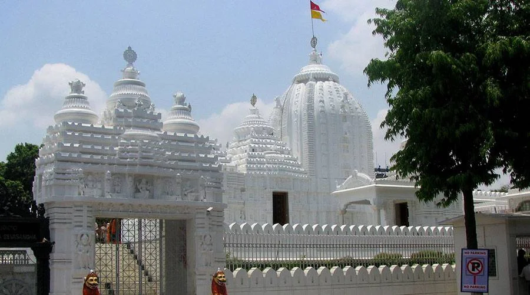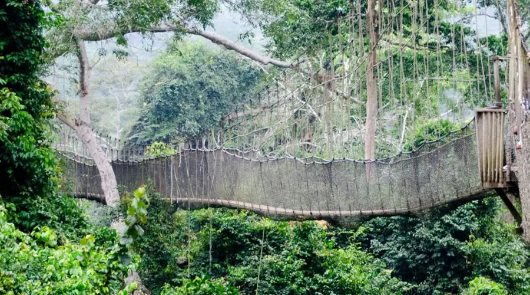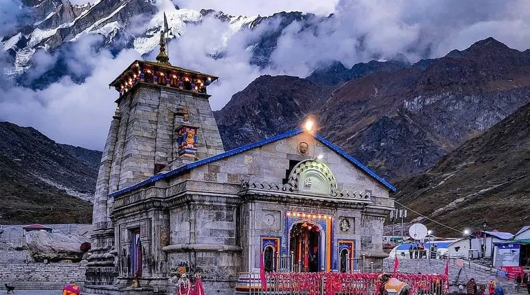Humayun's Tomb, Delhi
As the name suggests, Humayun's tomb is the final resting place of the Mughal Emperor Humayun. Located in the Nizamuddin East area of Delhi, it is the first garden-tomb in the Indian subcontinent. This splendid piece of architecture was commissioned for construction by Humayun's chief consort Empress Bega Begum in the year 1569-70 and is one of the very few structures that used red sandstone on such a massive scale at that time.
The design of Humayun's tomb is a typical Mughal architecture with Persian influences and was conceptualized by Persian architect Mirak Mirza Ghiyath. Owing to its magnificent design and illustrious history, Humayun's Tomb was featured on UNESCO's World Heritage List in the year 1993.
The architectural genius of Humayun's tomb is hard to miss. This magnificent tomb sits in the middle of a huge, ornate Mughal Garden and its beauty is only enhanced during the winter months. Situated on the banks of the River Yamuna, this mausoleum is also home to the remains of many other Mughals, including his wives, son, and descendants of the later Emperor Shah Jahan, as well as numerous other subsequent Mughals.
History
Located in New Delhi’s Nizamuddin East neighborhood, Haji Begum not only chose the Persian architects who built the monument, but also the location. A UNESCO World Heritage Site, the Humayun’s Tomb lies on the banks of the Yamuna, in proximity to the dargah of popular Sufi saint Nizamuddin Auliya. The first-ever structure to use red sandstone on such a majestic scale, Haji Begum it is believed after the Emperor’s death spent her remaining years envisioning and building this iconic building.
The construction of the Humayun’s Tomb began nine years after the Emperor’s death in 1565 and was completed by 1572 AD, for which Haji Begum roped in Mirak Mirza Ghiyas from Herat in Afghanistan to give shape to the exquisite designs she had in mind for her husband’s mausoleum. However, the final structure was completed by Ghiyas’ son, Sayyed Muhammad ibn Mirak Ghiyathuddin after his sudden demise.
The sheer scale of the Humayun’s tomb is considered a departure from his father, the first Mughal Emperor Babur’s modest mausoleum in Kabul. Although, it was with Babur that the trend of a garden mausoleum or the Persian Charbagh took root, and got enhanced with every passing generation.
Architecture
Central Asian and Persian elements became more conspicuous in the Islamic style of architecture by the late 12th century during the regime of the Delhi Sultanate. It all began with the construction of the Qutub Minar in 1192 AD by Qutab-ud-din Aibak of the Slave Dynasty.
The Humayun’s Tomb can be entered through two double-storeyed gateways, 16 meter-high, to the south and west adorned with rooms and a courtyard on the upper floors. And unlike the Taj, there is no mosque on the site of the Humayun’s Tomb, instead, a unique feature of this structure is the tomb of Humayun’s favorite barber. Popularly referred to as Nai ka Gumbad, the tomb is a fine specimen in red sandstone and white marble with extensive jaali work, door frames, and embellished eaves.
The tomb of Emperor Humayun at 47 meters is built in Persian style and is also the first Indian structure to incorporate the Persian double dome that is 42.5 meters high where the outer structure supports the marble exterior and the inner one leads into the cavernous interiors.
Enter the structure through the south entrance and you will immediately notice the heavy jaali and stone latticework. And just beneath this white dome lies an octagonal burial chamber with a single cenotaph, that of Mughal Emperor Humayun. Suffice it to say that this is not the real burial chamber, for the real one is stowed away in the crest of the earth right under the upper cenotaph. While this part can be approached through a passage from the outside of the main building, it remains closed to public viewing.
In the last days of the Mughal rule and during the Sepoy Mutiny of 1857, Mughal Emperor Bahadur Shah Zafar along with three other princes took refuge here. He was eventually captured by Captain Hodson and sent to exile in Rangoon.
Charbagh
The Persian-style garden which translates into four gardens is a square or a rectangular layout that is strictly geometrical and is divided into four walkways and dissected twice by a water body. Rubble walls on three sides enclose the Charbagh, and on the fourth side lay the Yamuna, which has since changed its course away from the structure.

