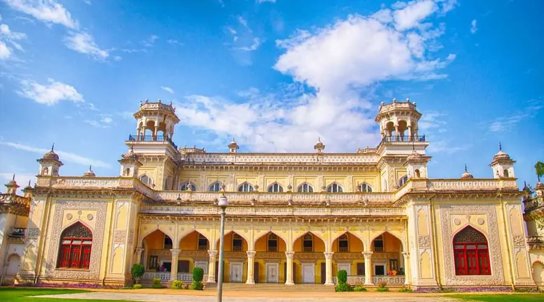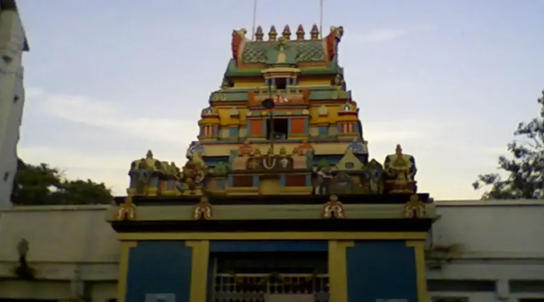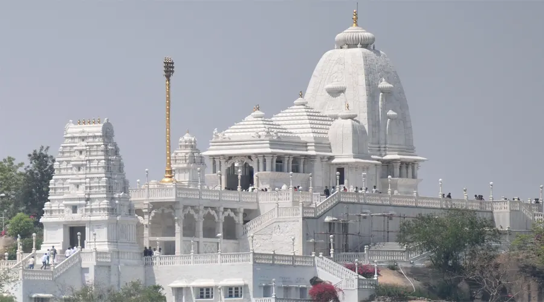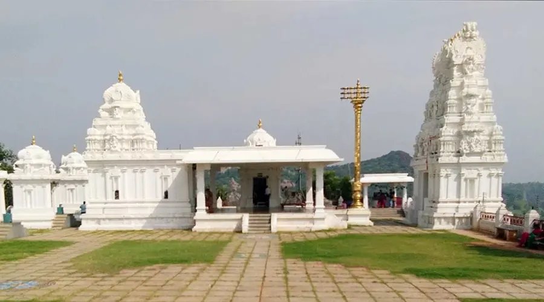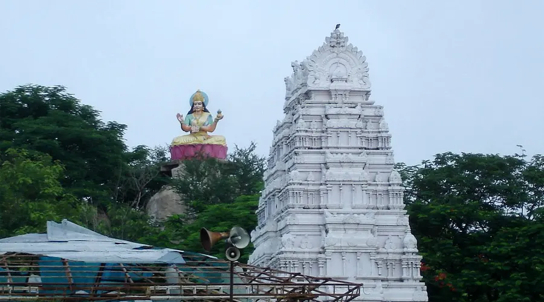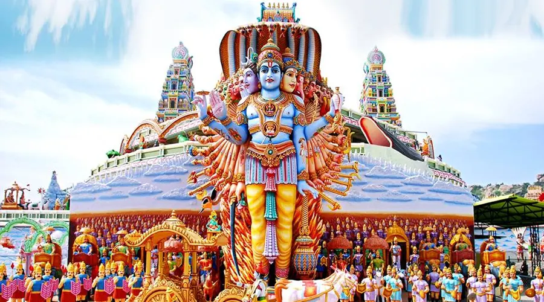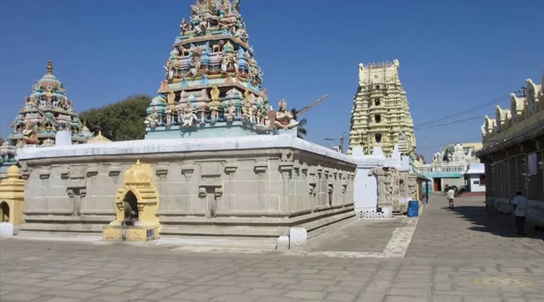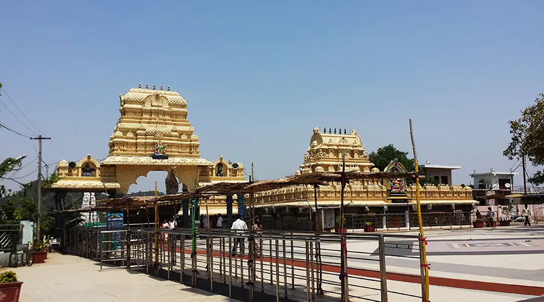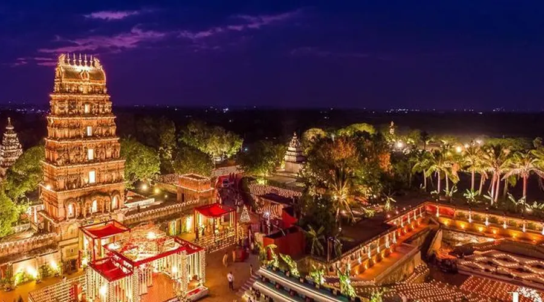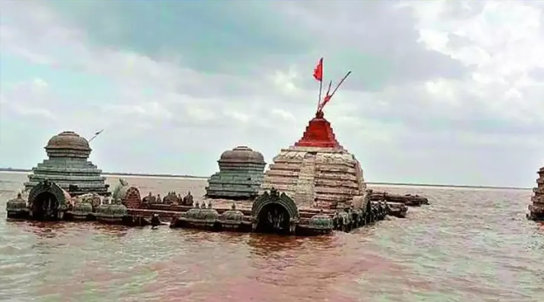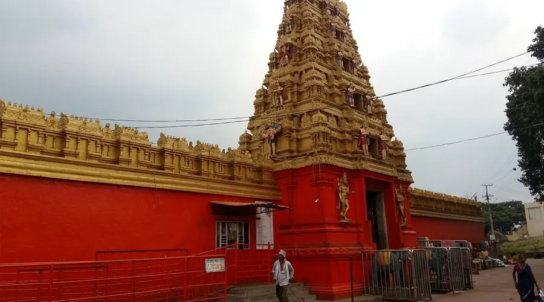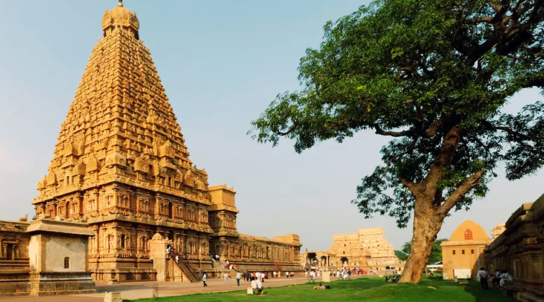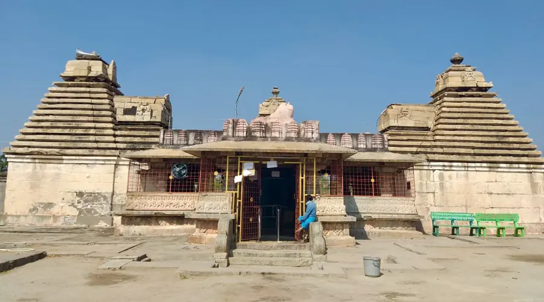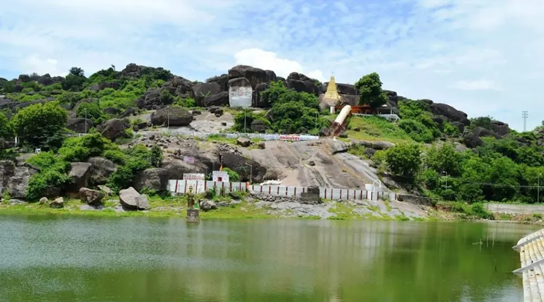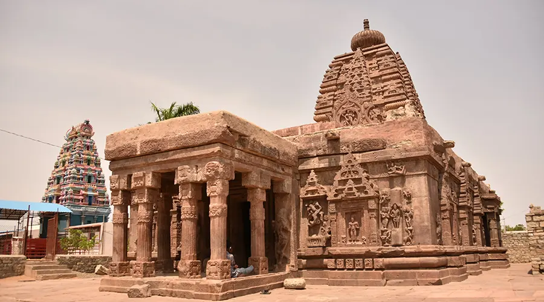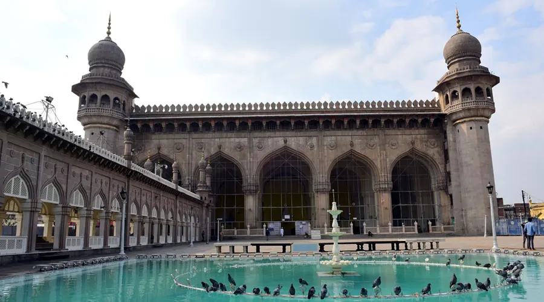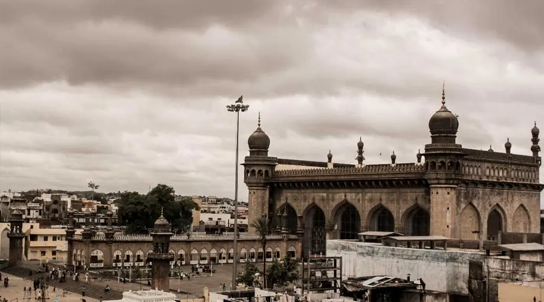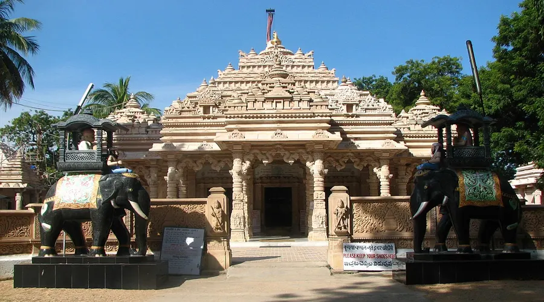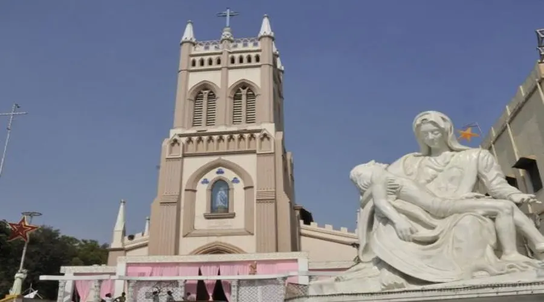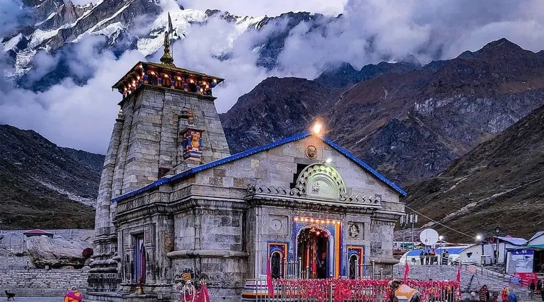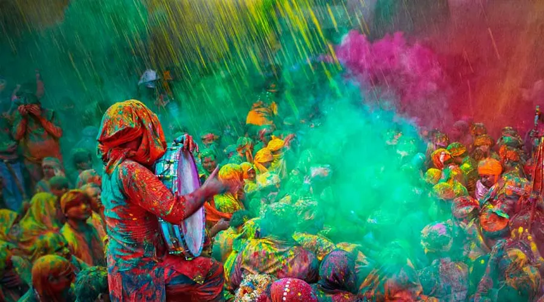Chowmahalla Palace
Once the seat of the Asaf Jahi dynasty, the Chowmahalla Palace was built in Hyderabad between the years 1857 and 1869. In essence, Chowmahalla can be translated to mean 'Four Palaces'. The magnificent monument consists of two massive courtyards as well as a grand dining hall known as 'Khilawat'. This splendid monument that once served as the official residence of the Nizams of Hyderabad during their reign still retains some of its past splendor. It is still the property of Barkat Ali Khan Mukarram Jah, heir of the Nizams, and has been decorated with UNESCO's Asia Pacific Merit award in 2010 as well.
The architecture of the Chowmahalla Palace is an imposing sight to behold. The facade itself is a delicate artwork of domes, arches, windows, and meticulously carved-out designs. The complex is elegantly embellished with gentle fountains, expansive lush gardens, numerous palaces, Clock Tower, Roshan Bangla, and the Council Hall. The Courtyard here is a fairytale venue to hold the most exquisite dinner parties, with the palace standing firmly in the background.
History of Chowmahalla Palace
It was Salabat Jung, the fourth Nizam of Hyderabad, who commissioned the construction of the Chowmahalla Palace way back in 1750. After more than 100 years, the construction was finally completed between 1857 and 1869 during the rule of Afzal ad-Dawlah, the fifth Nizam of Hyderabad. This palace became the official home of the Nizams as well as the
location where they held their royal court. Festive ceremonies, royal weddings, and parties for welcoming royal guests, including Governor Generals, were also hosted here. Even the accession ceremonies of the Nizams were held at the Chowmahalla Palace.
The palace was restored over five years, from 2005 to 2010, by Princess Esra, the wife of Prince Mukarram Jah.
Architecture of Chowmahalla Palace
The grand Chowmahalla Palace, one of the top historical places in Hyderabad, epitomizes spectacular architecture. Due to its long period of construction, the palace reflects the influences of many architectural elements, including Persian, European, Indo-Saracenic, and Rajasthani styles. It is believed that the edifice draws inspiration from the Shah of Iran’s palace located in Tehran. Initially, the structure was spread across 45 acres, but at present, it stands at just 12 acres.
The palace is also known for its spellbinding structural design. It comprises two courtyards, lush gardens, and splendid fountains. The Southern Courtyard comprises four palaces, which led to the name of Chowmahalla which means ‘Four Palaces’. ‘Chow’ is derived from the Hindi word char, meaning four, and ‘mahalla’ means palace. The four palaces are known as Afzal Mahal, Aftab Mahal, Mahtab Mahal, and Tahniyat Mahal. Each of these palaces features a neo-classical style of architecture.
The Northern Courtyard of the palace comprises the Bara Imam, a long passage with a series of rooms that were once used as the administrative wing of the palace complex. Shisha-Alat, which means the mirror image, is another stunning structure that stands opposite the Bara Imam. It is decorated with ornate arches, Mughal-style domes, and ornate stucco work.
The imposing Khilwat or Durbar Hall is one of the main structures of the Chowmahalla Palace, Hyderabad. It is an elaborately pillared hall where the Nizams held their royal court. The royal seat or the Takht-e-Nishan can be seen in this hall even today. Intricately carved-out designs adorn the palace throughout.

