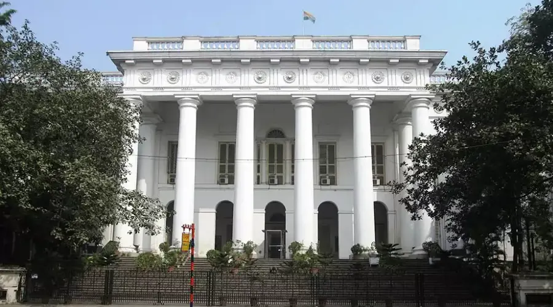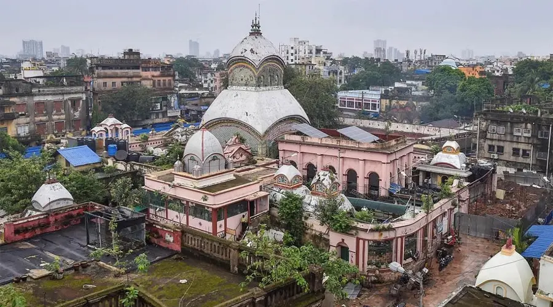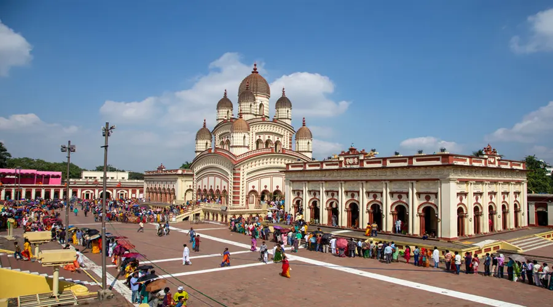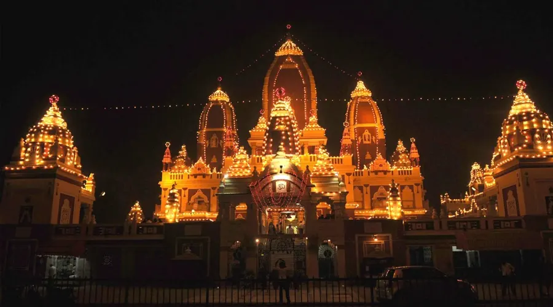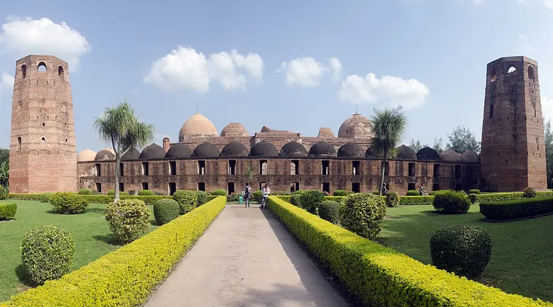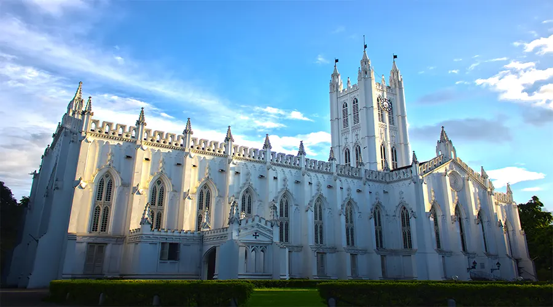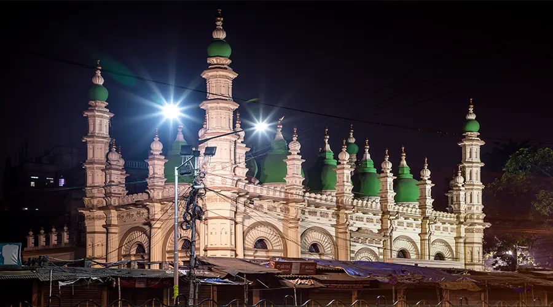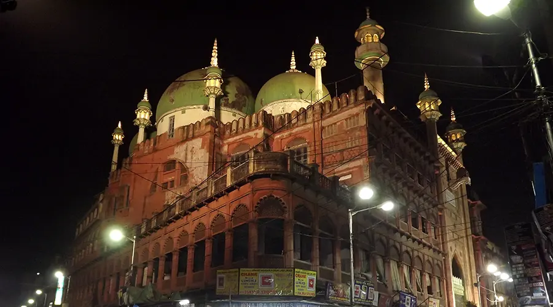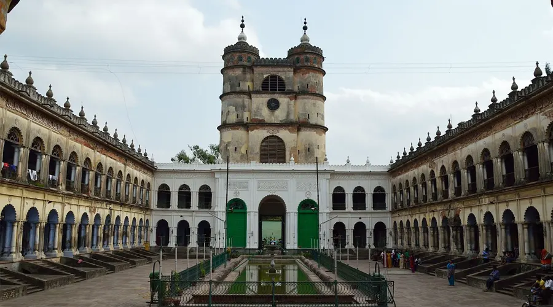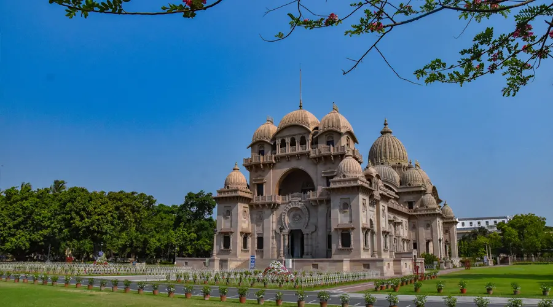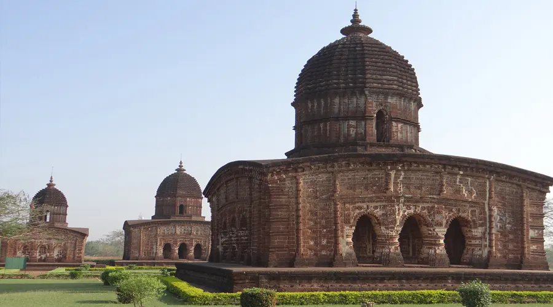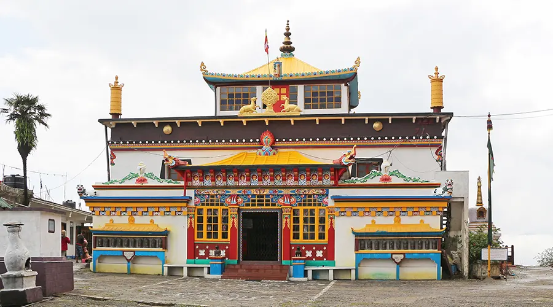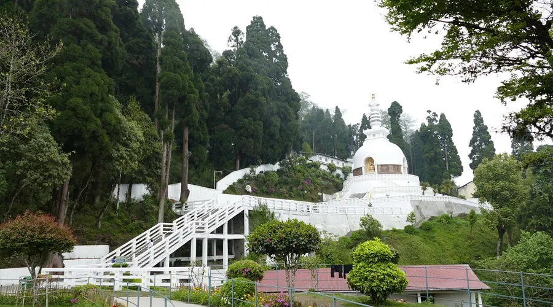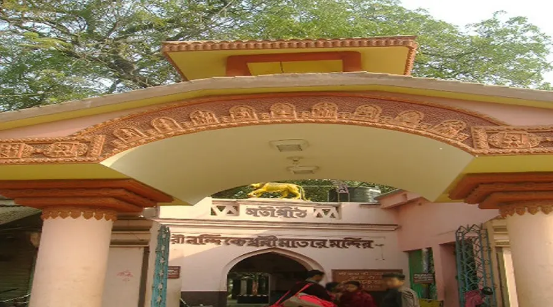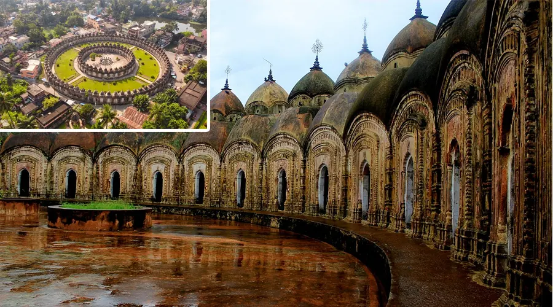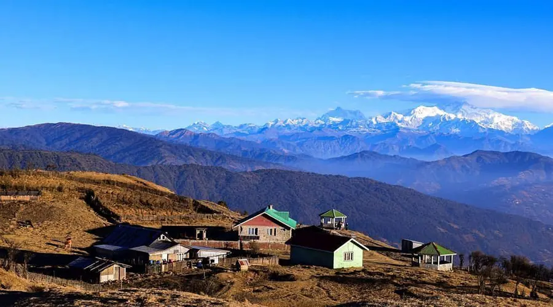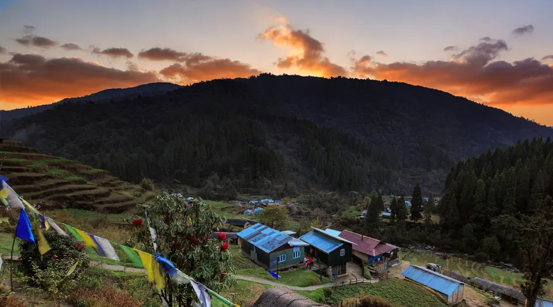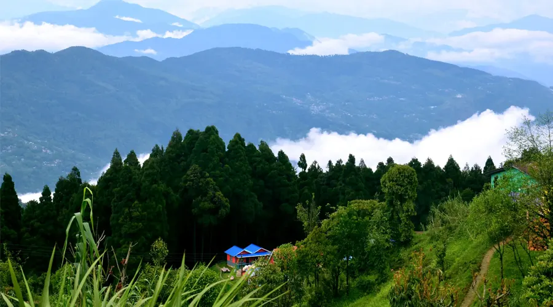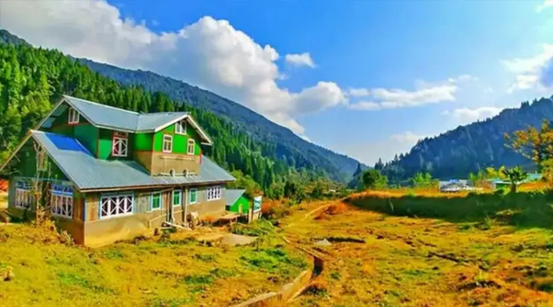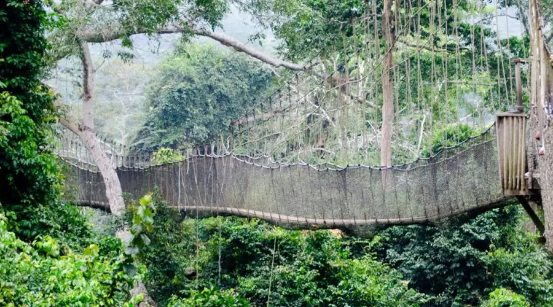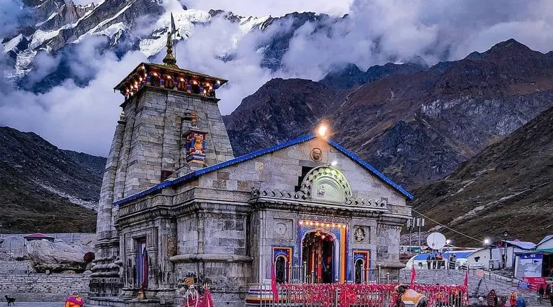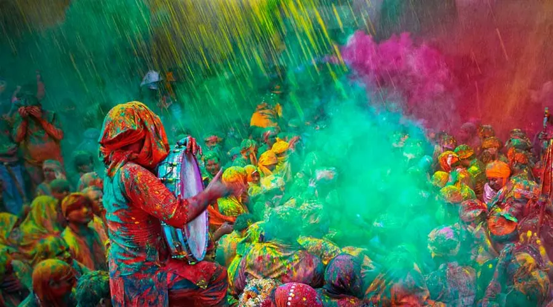Calcutta Town Hall
Kolkata Town Hall (Calcutta City Hall) is a majestic immaculate white building and one of the city's most important cultural monuments. The town hall, built in the Doric architectural style, has wide steps on the entrance side that lead to a huge colonnade. The building, built in 1814, is a two-story structure that was used as a venue for balls, concerts, receptions, and public events. These usually took place on the first floor, which has a 9-meter-high ceiling and is clad with glossy lacquered teak. The building has a carriage entrance at the rear below the portal.
The town hall was built by the architect and engineer Major General John Garstin (1756-1820) for 700,000 rupees from a lottery. Initially, the public was allowed to use the hall under the conditions set by the government. There were statues and huge portraits on the ground floor for visitors to admire, but access to the upper floors was restricted. When the town hall passed into the care of the Kolkata City Council (now Kolkata Municipal Corporation) in 1867, it was partially renovated.
History of Town Hall
Town Hall was constructed by the British architect Colonel John Garston with a total expenditure of Rs. 700,000 that was raised through a public lottery. The construction began in the year 1807 but it took close to seven years to be completed in the year 1814.
The main motive behind erecting such a magnificently artistic structure was to give the Europeans a venue to host their various social gatherings. Partially accessible to the public, a special committee was formed that governed the administration of the hall under specific terms and conditions.
Visits could be paid to the ground floor to see paintings and statues but the upper floor was off-limits to anyone who was not a member.
The Town Hall came under the control of the Calcutta Municipality in the year 1867 following renovations in the next thirty years. Post-independence of India in the year 1947, witnessed the Town Hall in dilapidation. Although proposals for demolition were raised, funds were gathered through auctioning of paintings and external support for its restoration.
It was then finally opened to the public, completely. Memorable moments occurred within the walls of the Town Hall such as the celebration of Rabindranath Tagore’s 50th and 70th birthdays, Acharya Jagadish Chandra Bose unveiling his experiment on wireless communication, and Amartya Sen delivering lectures, among others.
Architecture of Town Hall
The foundation stone for the Town Hall was laid by the then Governor-General of British India, Lord Minto. Large steps lead you up to a grand portico of a building built in the Doric style of architecture. It is an amalgamation of neoclassical and Palladian, an imitation of the majestic Roman Senate.
It is a two-stories building that covers an area of about twelve thousand square meters. There is an entrance through which carriages came in and that is behind the building, under a lofty covered portico.
The upper floor of the building was usually used to host the Europeans’ social gatherings while the ground floor was left open to the public for viewing their various, curated artworks. The ceiling to the upper floor was made of teak and was about thirty feet high.
The occupancy in the Town Hall shifted hands to the municipal authority’s Justice for Peace and Improvement of the Town department, then the Bengal Legislative Council, the temporary rationing office during the Second World War, Municipal Magistrate’s Office, Municipal Service Commission, and West Bengal Public Service Commission. Today it houses a museum, a venue to host gatherings, and a library accessible to the public.

