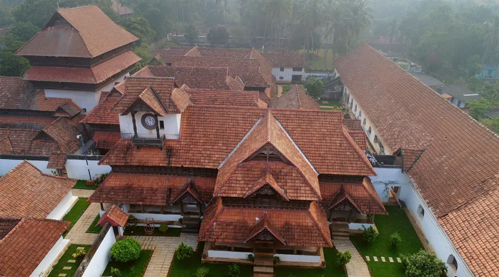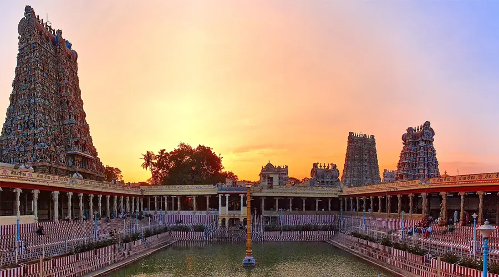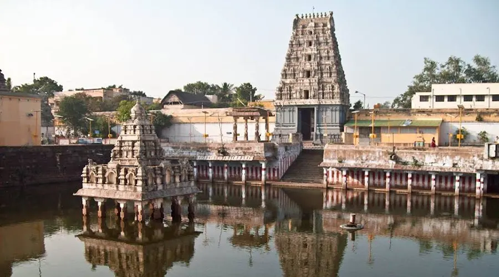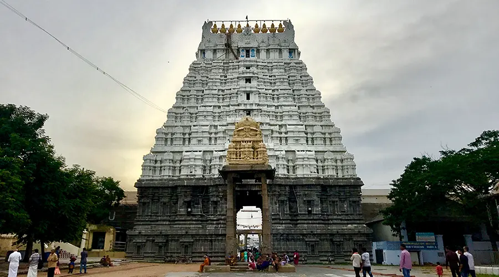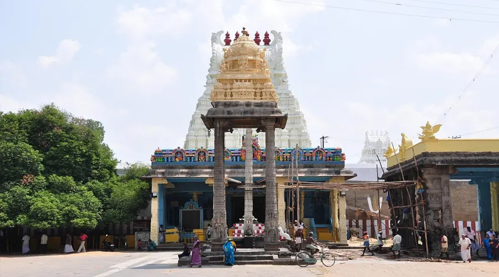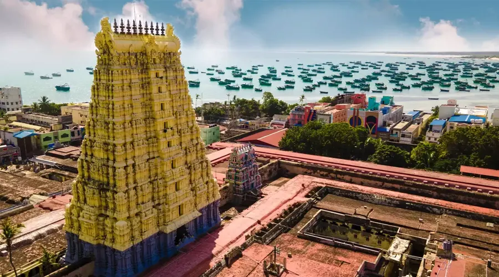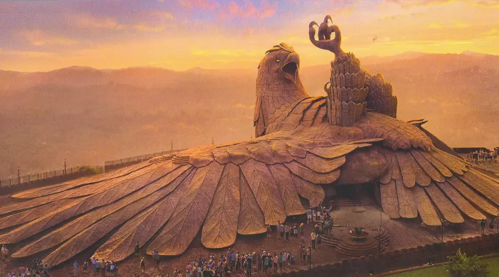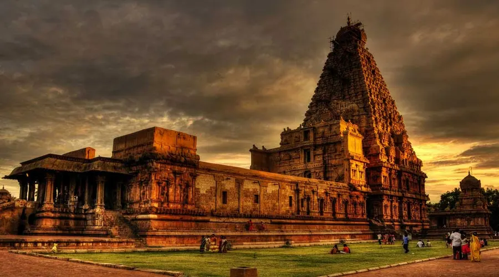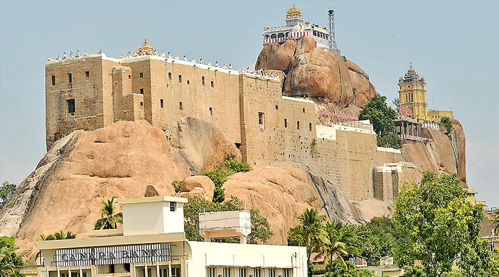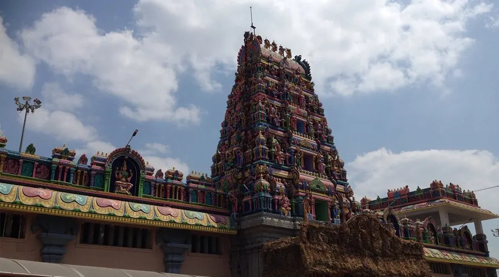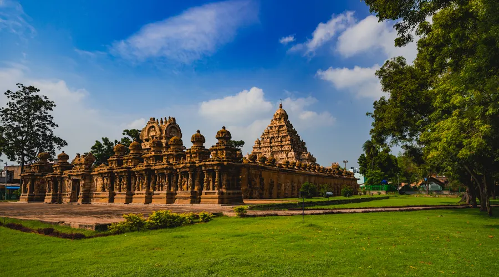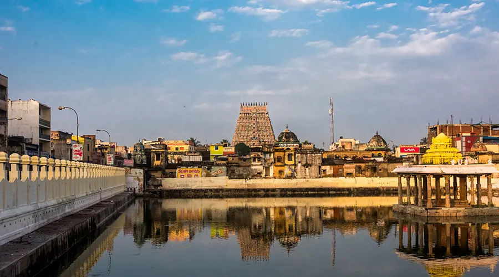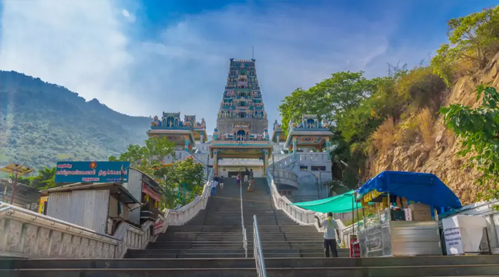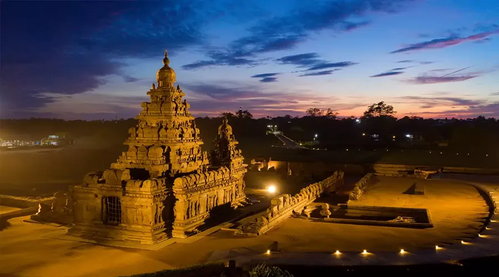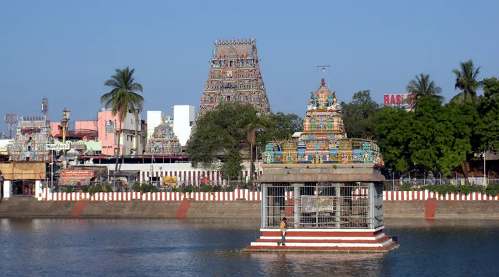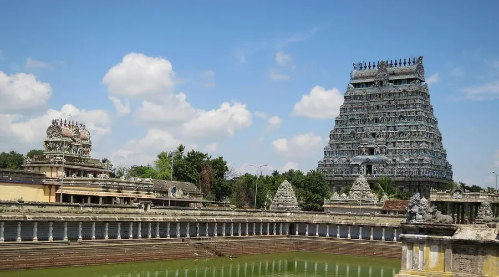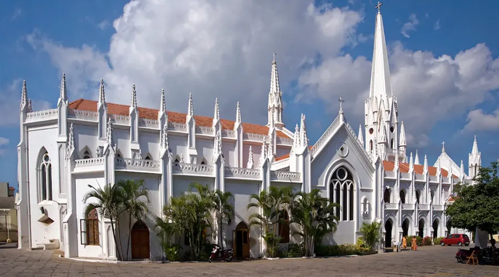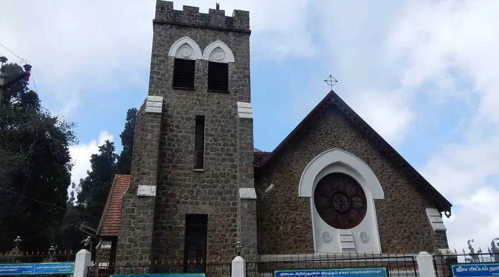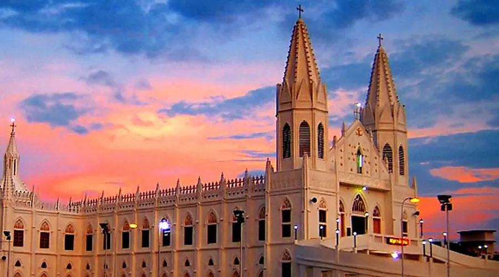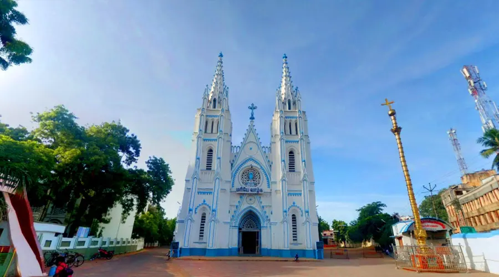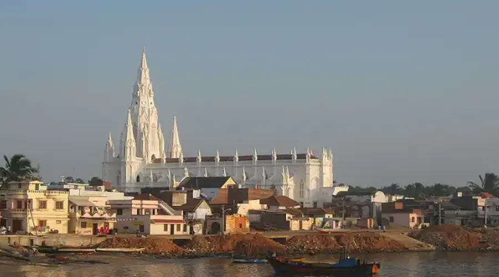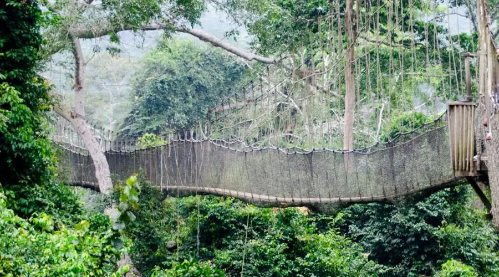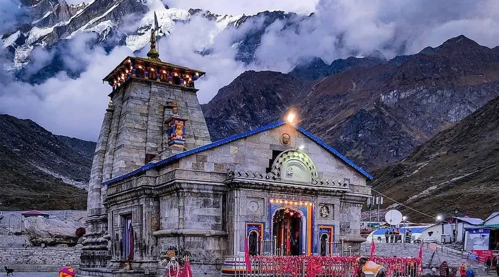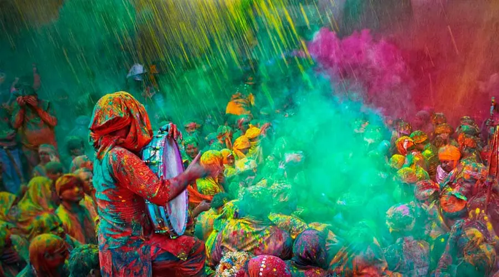Padmanabhapuram Palace
Give a historical touch to your holiday by planning a tour of Padmanabhapuram Palace, one of the must-visit historical places in Tamilnadu. This palace which was built in 1601 AD by Iravi Varma Kulasekhara Perumal is renowned as one of the marvels of the Travancore era.
Forming a part of the Western Ghats, the town this palace is named after was once the capital of Travancore, the Hindu Kingdom ruled by the Travancore Royal Family. And even though this heritage site is seated at the foothills of Velli in the state of Tamil Nadu, it is sustained by the Government of Kerala.
The heritage site that we see now was a gift of King Anizham Thirunal Marthanda Varma, the prime mover of the modern Travancore (1729-1758) to the state in 1750. At almost the end of the 18th Century, the capital of Travancore was transferred to Thiruvananthapuram, but it still won the hearts of travelers with its exquisite traditional Kerala architecture.
For the archaeologists, this heritage attraction houses murals that take them back to the 17th and 18th centuries. And the words of praise of this architectural beauty don't end here as it also houses the intricately designed Queen Mother’s palace adorned with royal chairs and hued ceilings. Besides, the Durbar Hall, secret passages, artwork symbolizing Lord Krishna, Goddess Saraswati’s Shrine, Council chamber, Performance Hall, and Southern Palace are some other tourist attractions of this palace.
History of Padmanabhapuram Palace
The small Padmanabhapuram village was known as Kalkulam earlier, and it was the capital of the powerful Venad Kingdom.
Kalkulam wasn’t the only place where the Venad rulers set their base. Udaygiri, Eraniel and other places nearby also had royal palaces and temples, the remnants of which can still be seen. However, because of the security provided by the mountains, the headquarters shifted to Kalkulam.
Who built the Padmanabhapuram Palace complex?
Padmanabhapuram Palace history goes back to the 1600s. It was built during the reign of Iravi Varma Kulasekharan Perumal. At its core is the Kalkulathu Koikkal, the main palace. It is also known as Darpakulangara Koikkal in old records.
During the eighteenth century, Anizham Tirunal Marthanda Varma ordered a renovation of the palace, along with the construction of a stone fort around it. And many of the structures in the present palace complex were constructed/renovated during his reign.
Marthanda Varma dedicated the palace to Shree Padmanabha Swamy, the protector deity of the Venads. And the palace was renamed to Padmanabhapuram Kottaram (Kottaram meaning palace, in Malayalam).
In 1809, British soldiers captured Padmanabhapuram, and the royal family then shifted to Thiruvananthapuram (Trivandrum). They, however, used to visit the palace during the Navratri festival celebrations. But those grand celebrations stopped in the 1840s, and the downfall of Padmanabhapuram Palace began.
Later, in 1934, J. H. Cousins, the Art Advisor to Travancore Government, and R. Vasudeva Poduval of the Archaeology Department rediscovered this historic palace. And with the support of Shree Chithira Tirunal Bala Rama Varma, the last Maharaja of the princely state of Travancore, Padmanabhapuram Palace Kerala was transformed into a museum complex.
Architecture of Padmanabhapuram Palace
The palace complex was built in the architectural style of Kerala with locally available materials. Stones were used in the palace's foundation and the pillars of the ground floor. The fort had a moat all around it, and mukhya vathil was the primary entrance to the complex.
Wood played a dominant role in Padmanabhapuram Palace construction. It was used in the walls, roof, pillars as well as beams. And lime was the primary element in the flooring of the buildings in the complex.
Much of the structure was constructed with burnt brick and lime mortar. And the buildings were interconnected by corridors and overhead walkways.
The palace is an example of outstanding artwork in wood and stone, which has withstood the test of time.
Padmanabhapuram Palace Details
The complex of Padmanabhapuram Palace Trivandrum comprises several structures spread throughout the area. Following are the ones which you mustn’t miss –
1. Mukhya Vathil and the courtyard – The palace has two arched gateways (padippura) for entry. But it is the intricately carved Mukhya Vathil (or the main gateway) which catches the eye. It has large doors mounted with metal spikes. The gateway opens into a spacious courtyard which used to be the ground for entertainment. And you get a panoramic view of the palace from the entrance.
On the southwest corner, you’ll find the museum constructed in 1993. It resembles the style of the palace complex. The museum collection consists of wooden sculptures, ancient coins, paintings, and many other excavated articles from South India.
2. Poomukha Malika – Poomukha Malika is a double storied building, which once served as the reception hall for officials and royal guests. The ground floor has a pillared verandah which allows access to the upper floor. The hall has a few artefacts and royal collections on display.
The roof has three wooden gables carved with religious symbols, mythological creatures and other designs. And the northern wing of the building houses the 200 years’ old Mani Meda (or the clock tower).
3. Mantrashala – Mantrashala was the chamber where the king held important meetings. It has a row of ornamental chairs depicting the seating arrangement. The roof is supported by wooden pillars, featuring carved panels of wood. And the floor was made of a mixture of lime, coconut shells, sand and other materials.
4. Thai Kottaram – It is the mother palace; the oldest structure of the complex, and its core. The entrance opens to Ekantha Mandapam, a hall used for special religious activities. A distinct feature is a carved pillar on a stone base which supports the beams. And the wooden ceiling is adorned with lotus motifs. The inner section of this building has rooms laid around a courtyard; and a trapdoor to a secret tunnel.
5. Uppirikka Malika – Uppirikka Malika, to the northwest of Thai Kottaram, is regarded as the sacred place in the complex. It has a unique pagoda-style roof. The ground floor of its elegant edifice housed the royal treasury, and the first floor had the king’s bedroom. The beds present in the room are beautifully carved, and so are the wooden beams in the ceiling. A window looks out to a small yard used for soldiers’ practice.
The king’s room connects to a spacious hall – Anthapuram, which used to be the ladies’ quarters. And the second floor of Uppirikka Malika used to be a venue for meditation and religious ceremonies, while the topmost floor was dedicated to Lord Padmanabha – the protector deity. A poster bed, the holy cot of Shree Padmanabha Swamy, is in the room.
6. Navarathri Mandapam – It is a large hall, located in the northwest of the complex, used for performances during Navaratri celebrations. The building also has a small temple dedicated to Goddess Saraswathi. And renowned artists used to come during the annual Navaratri ceremonies and performed before the revered goddess. It is built in the Dravidian style and has stone pillars adorned with human figures in various dance forms.
7. Natamalika – The ornate gateway of the complex has an upper floor which connects the northern wing to the southern wing. It is a long corridor from where one also can monitor the activities in the front courtyard as well as Poomukha Malika. On special occasions, ladies used to watch the activities in the courtyard from the small windows of Natamalika.
8. Valiya Oottupura – Valiya Oottupura is a double storied building towards the south of the complex. It was used as the dining hall and could accommodate around 2000 people at a time. The ground floor has stone columns, while the first floor has wooden columns to support the beams.
9. Homappura – It is a single-storied building, which served as the prayer hall and a venue for religious offerings to the Gods. The Homappura Kulam, a tank which had an integral role in the religious activities, is in the north and a temple of Goddess Saraswathi is in the east of the building.
10. Thekkaetheruvu Malika – Thekkaetheruvu Malika is a double storied building on the northern side of the complex. It used to be a part of the administrative block. The ground floor is divided into rooms while the upper floor has two halls.
Towards the extreme north is Panthadikalam Malika, an extension to Thekkaetheruvu Malika. While the upper floor has a large hall, the ground floor is divided into several rooms for administrative works. And towards the east of Thekkaetheruvu Malika, lies Ambari Mukhappu. From the openings in this ornate bay window, a ruler could have addressed his subjects or watched any religious procession.
11. Indra Vilasam – Indra Vilasam was designed to be a guest house for the foreign guests. It was built in a colonial style. The high ceiling, wide wooden staircase and large windows made the interiors airy. To the south of the building, lies a landscaped garden.
12. Thekkae Kottaram and the living quarters – Also known as Nirappura, Thekkae Kottaram used to be the residential block. It is towards the south of the palace complex. It comprises thai veedu (core residential unit), thekkath (worship place) and kulappura (bathing ghat and shelter). The entire place has been made with wood, with detailed carvings. A road separates Thekkae Kottaram from the main palace area. Today, it functions as a heritage museum. Apart from Thekkae Kottaram, Padmanabhapuram Palace complex has two other residential structures – Plamuttu Kottaram and Veppinmuttu Kottaram.
13. Ayudhappura – Ayudhappura used to be an armory during the royal reign. It is located on the west side of the palace complex, accessible through Natamalika. The collection of arms included pistols, swords and daggers among other items. These items are now on display in the newly built museum.
14. Lakshmi Vilasam – It is one of the last structures built in the complex. Lakshmi Vilasam encompasses a courtyard with rooms surrounding it. The architecture is influenced by the colonial style, and it is different from the rest of the buildings in Padmanabhapuram Palace.

